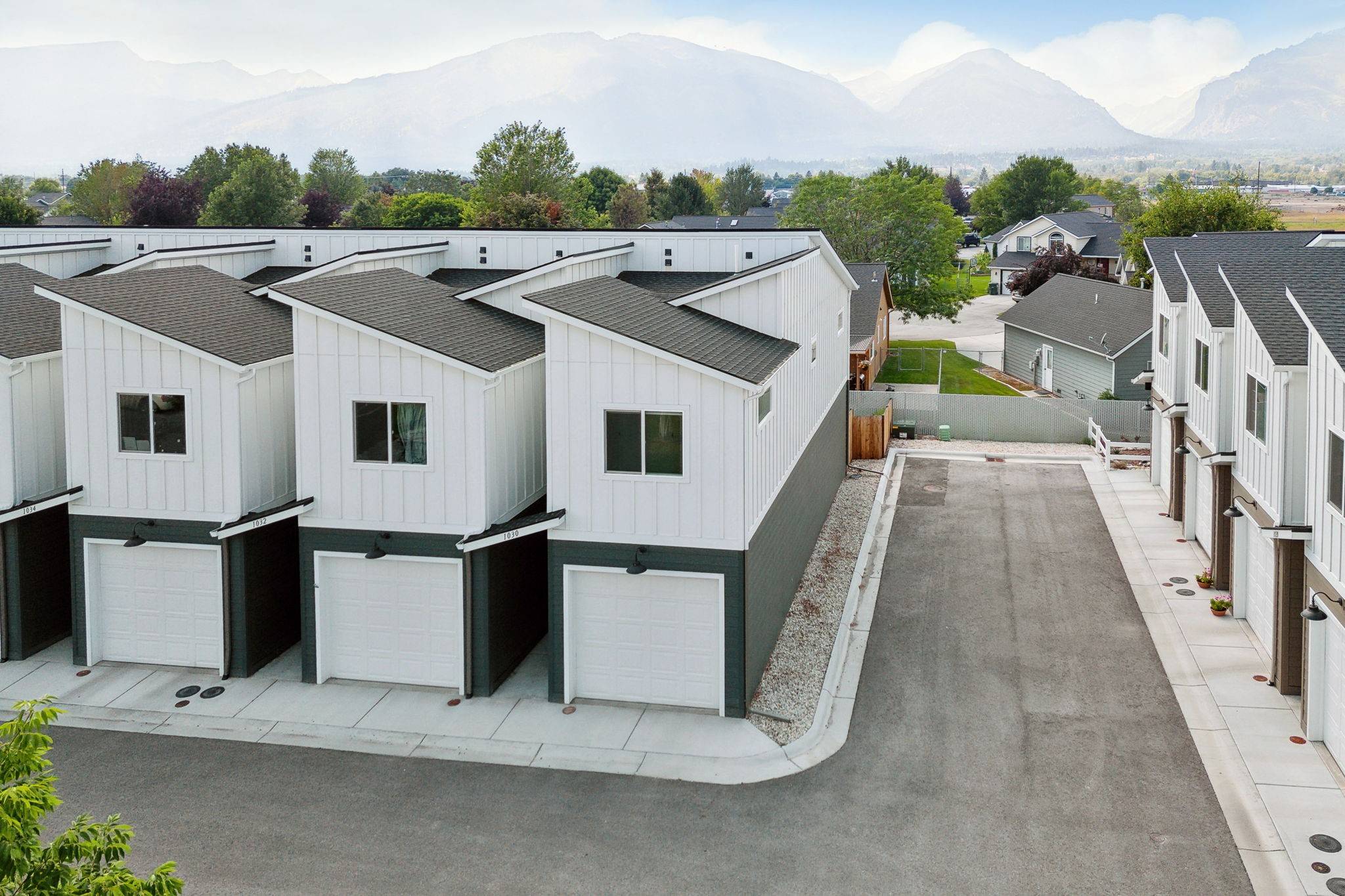$359,000
$389,000
7.7%For more information regarding the value of a property, please contact us for a free consultation.
1030 Stockyard CT Hamilton, MT 59840
3 Beds
3 Baths
1,376 SqFt
Key Details
Sold Price $359,000
Property Type Townhouse
Sub Type Townhouse
Listing Status Sold
Purchase Type For Sale
Square Footage 1,376 sqft
Price per Sqft $260
MLS Listing ID 30011979
Sold Date 11/03/23
Style Modern
Bedrooms 3
Full Baths 2
Half Baths 1
HOA Fees $80/mo
HOA Y/N Yes
Year Built 2020
Annual Tax Amount $2,389
Tax Year 2022
Lot Size 1,742 Sqft
Acres 0.04
Property Sub-Type Townhouse
Property Description
Stunning end unit Townhome located in the Stockyard Townhomes Subdivision in Hamilton. This well-designed property was completed in 2021 & still looks as fresh as the day it was finished. The main floor provides zero entry access from the front door & the single garage. The powder room is located just as you enter the home. Walk down the hall & you will be greeted by the large open concept kitchen & living room. There is plenty of storage in the linen closets, pantry, & storage under the stairs. Out the back sliding glass door is a private patio & backyard which is fully fenced. Upstairs you will find the master bedroom & master bath, 2 additional bedrooms, an additional full bathroom & the stacking washer and dryer are conveniently stored within a closet in the hallway. Enjoy the amazing views of the Bitterroot mountains from the upper level and the quick commute to downtown Hamilton. For more information, call Cindy Zaluski at 406-360-2350 or your real estate professional.
Location
State MT
County Ravalli
Rooms
Basement None
Interior
Heating Forced Air, Gas
Cooling Central Air
Fireplace No
Appliance Dryer, Dishwasher, Microwave, Range, Refrigerator, Washer
Laundry Laundry Closet, Upper Level
Exterior
Exterior Feature Courtyard, Private Yard
Parking Features Additional Parking, Garage Faces Front
Garage Spaces 1.0
Fence Back Yard, Fenced, Privacy
Utilities Available Electricity Connected, Natural Gas Connected, High Speed Internet Available
Amenities Available See Remarks
View Y/N Yes
Water Access Desc Public
View Mountain(s), Residential, Valley
Roof Type Composition
Building
Lot Description Back Yard, Cul-De-Sac
Entry Level Two
Foundation Poured
Sewer Public Sewer
Water Public
Architectural Style Modern
Level or Stories Two
New Construction No
Others
HOA Name Stockyard Court
HOA Fee Include Common Area Maintenance,Trash
Senior Community No
Tax ID 13146819402015006
Acceptable Financing Cash, Conventional, FHA, VA Loan
Listing Terms Cash, Conventional, FHA, VA Loan
Financing Conventional
Special Listing Condition Standard
Read Less
Want to know what your home might be worth? Contact us for a FREE valuation!

Our team is ready to help you sell your home for the highest possible price ASAP
Bought with TouchPoint Properties





