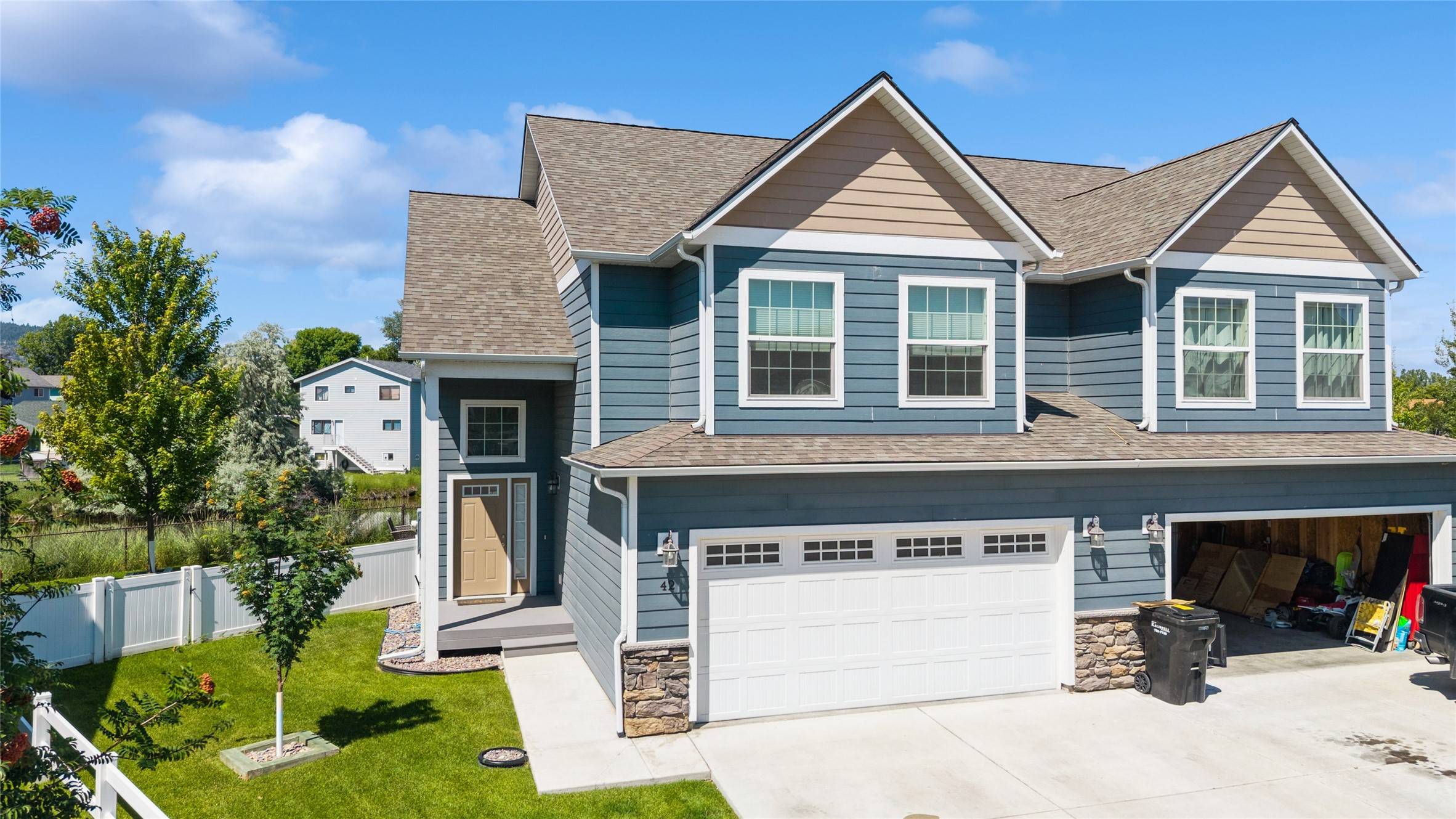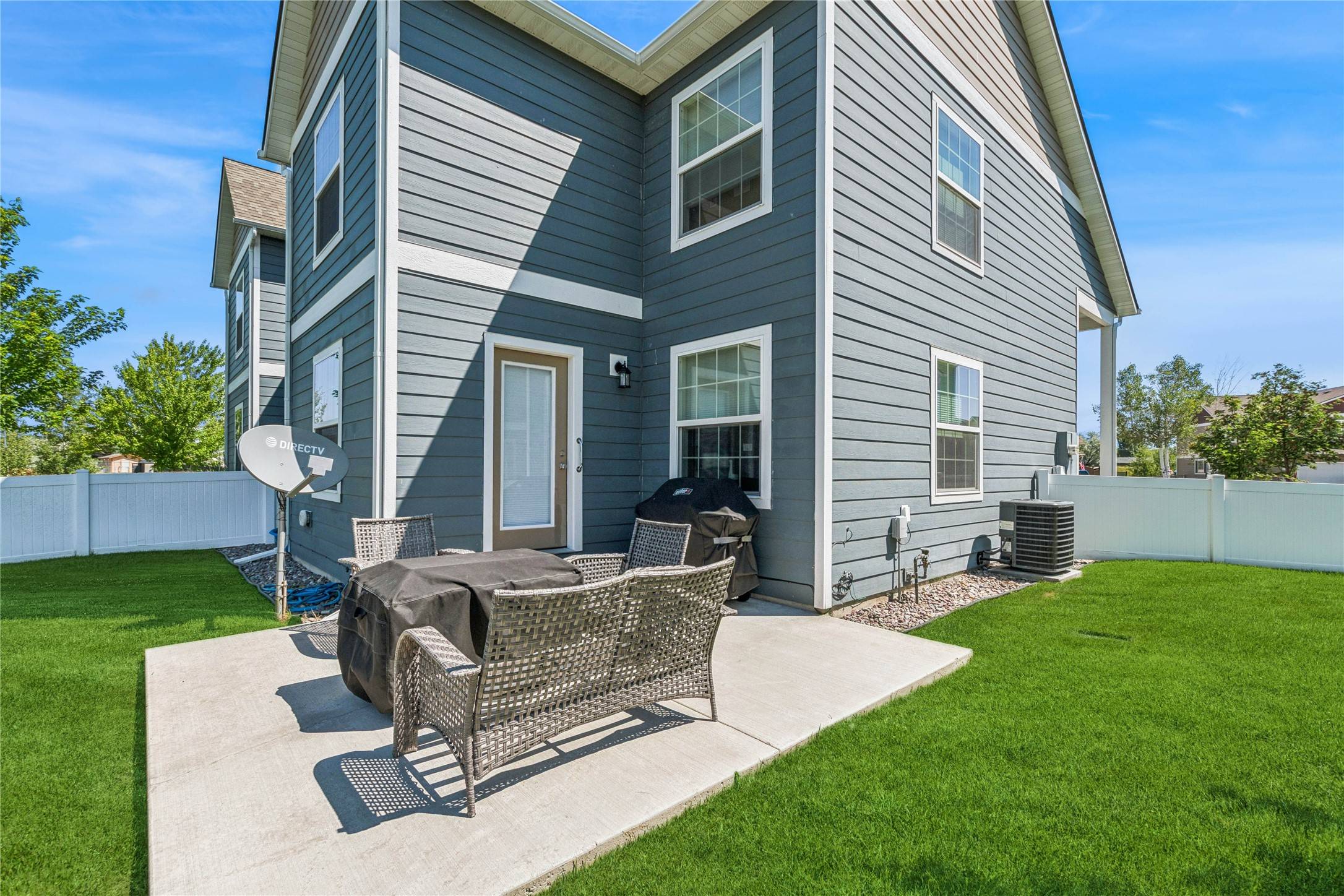42 Muskrat DR Kalispell, MT 59901
4 Beds
3 Baths
1,972 SqFt
OPEN HOUSE
Thu Jul 17, 4:00pm - 7:00pm
UPDATED:
Key Details
Property Type Townhouse
Sub Type Townhouse
Listing Status Active
Purchase Type For Sale
Square Footage 1,972 sqft
Price per Sqft $251
MLS Listing ID 30053598
Style Split Level
Bedrooms 4
Full Baths 2
Half Baths 1
HOA Y/N No
Year Built 2016
Annual Tax Amount $3,420
Tax Year 2024
Lot Size 5,314 Sqft
Acres 0.122
Property Sub-Type Townhouse
Property Description
Location
State MT
County Flathead
Community Sidewalks
Zoning R-4
Rooms
Basement None
Interior
Interior Features Open Floorplan, Walk-In Closet(s)
Heating Forced Air, Gas
Cooling Central Air
Fireplace No
Appliance Dishwasher, Microwave, Range, Refrigerator
Laundry Washer Hookup
Exterior
Garage Spaces 2.0
Carport Spaces 2
Fence Back Yard, Partial, Vinyl
Community Features Sidewalks
Utilities Available Electricity Connected, Natural Gas Connected
Waterfront Description Other,Waterfront
Water Access Desc Public
Roof Type Asphalt
Porch Patio
Building
Lot Description Level
Entry Level Two,Multi/Split
Foundation Poured
Sewer Public Sewer
Water Public
Architectural Style Split Level
Level or Stories Two, Multi/Split
New Construction No
Others
Senior Community No
Tax ID 07396620122095042
Special Listing Condition Standard





