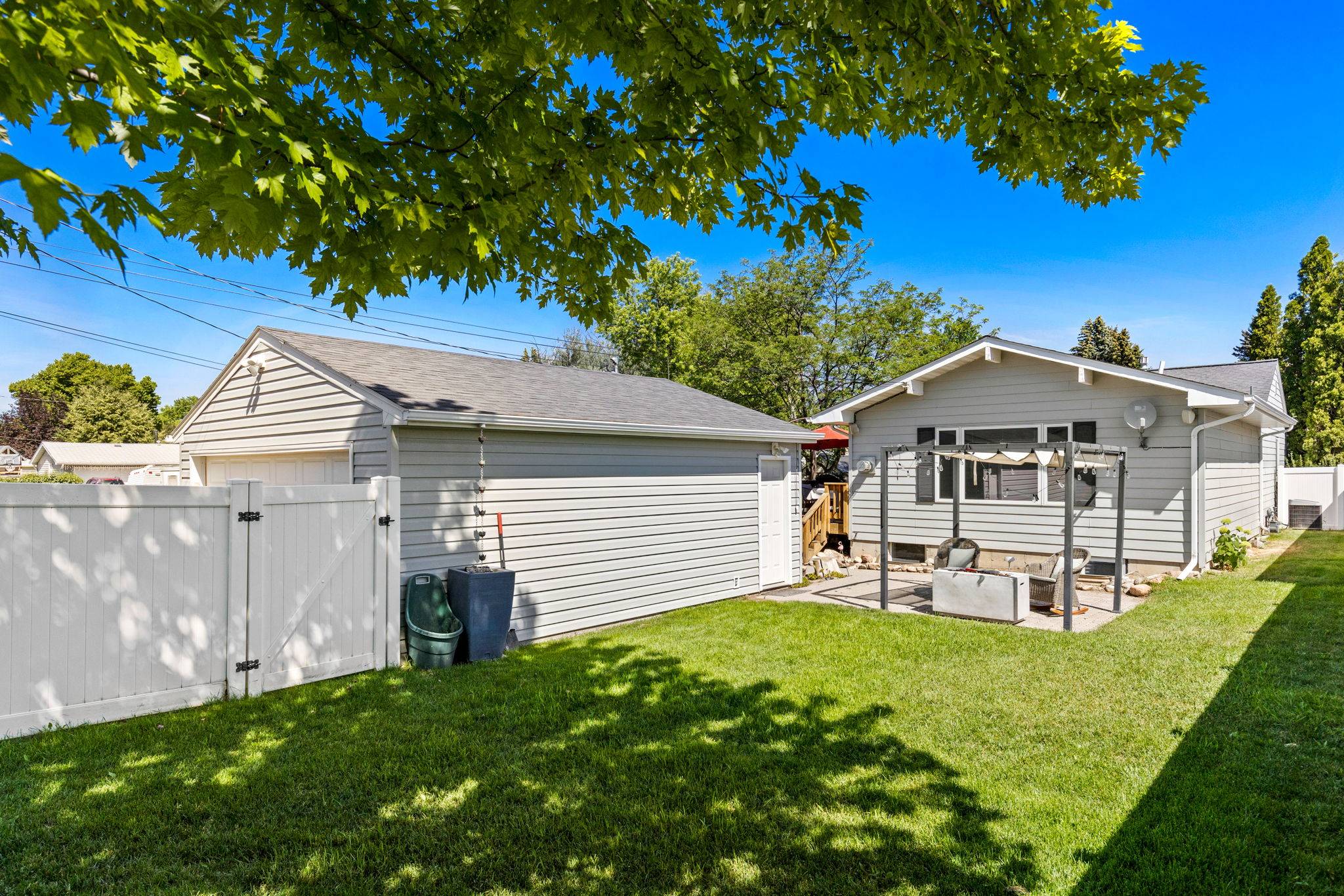2604 5th AVE S Great Falls, MT 59405
4 Beds
3 Baths
2,786 SqFt
UPDATED:
Key Details
Property Type Single Family Home
Sub Type Single Family Residence
Listing Status Active
Purchase Type For Sale
Square Footage 2,786 sqft
Price per Sqft $152
MLS Listing ID 30053244
Style Ranch
Bedrooms 4
Full Baths 3
HOA Y/N No
Year Built 1950
Annual Tax Amount $2,929
Tax Year 2024
Lot Size 7,492 Sqft
Acres 0.172
Property Sub-Type Single Family Residence
Property Description
Location
State MT
County Cascade
Zoning 1
Rooms
Basement Finished
Interior
Interior Features Wet Bar
Heating Forced Air, Gas
Cooling Central Air
Fireplaces Number 1
Fireplace Yes
Appliance Dryer, Dishwasher, Range, Refrigerator, Washer
Laundry Washer Hookup
Exterior
Garage Spaces 2.0
Fence Back Yard
Building
Foundation Poured
Architectural Style Ranch
New Construction No
Others
Senior Community No
Tax ID 02301608319130000
Acceptable Financing Cash, Conventional, VA Loan
Listing Terms Cash, Conventional, VA Loan
Special Listing Condition Standard





